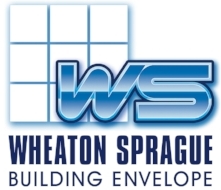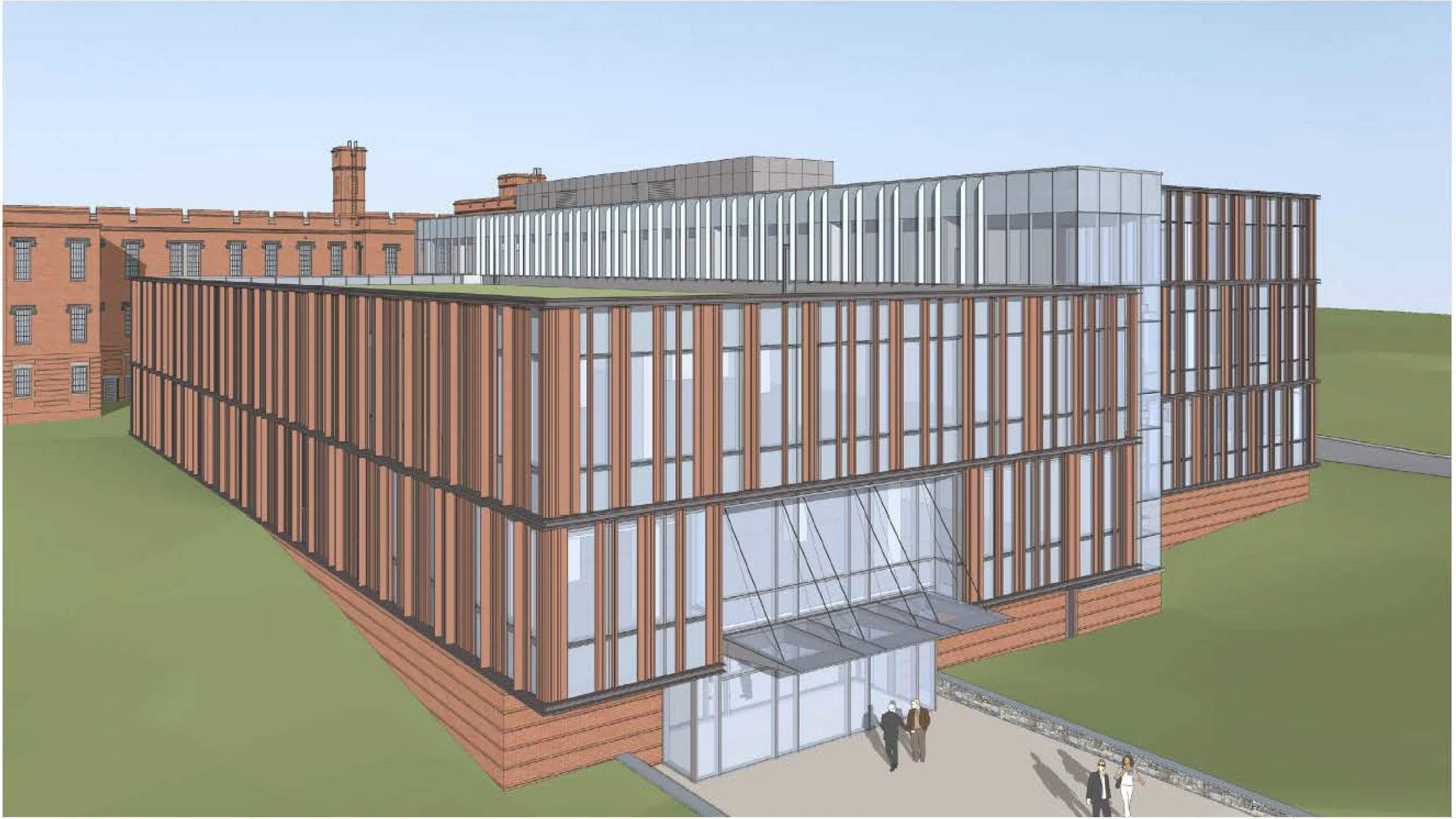St. Elizabeth’s West Campus Addition | Washington, DC
St. Elizabeth’s was established by Congress in 1855 as the Government Hospital for the Insane. The hospital provided mental health facilities for the Army, Navy, and District of Columbia and served as a hospital for Civil War soldiers. In 1916, Congress officially changed the name of the facility to St. Elizabeth’s Hospital. Portions of the west campus can be seen in the film “A Few Good Men”.
St. Elizabeth’s is a National Historic Landmark consisting of 176 acres and 61 buildings with approximately 1.1 million gross square feet of space. St. Elizabeth’s is divided into two campuses. The West Campus is owned by the federal government and is under the custody and control of GSA. It is located in the Anacostia community in southeast Washington on a hill overlooking the Anacostia River with panoramic views of Washington and Virginia. GSA prepared a Master Plan for the development of the West Campus as a high security campus for federal agencies. The expansion and redevelopment project was to maintain the historic character of the West Campus and work to achieve a "Silver" LEED Design rating. The East Campus, owned by the District of Columbia, is located across Martin Luther King, Jr. Avenue from the West Campus and is still in use as a mental health facility.
The Department of Homeland Security (DHS) is consolidating its headquarters in the National Capital Region (NCR) at St. Elizabeth’s Campus. The DHS's current facilities are spread among more than 40 buildings in the Washington, DC area. This new headquarters will allow for more efficient incident management response and command-and-control operations. The new 176-acre facility will bring those departments together and provide 4.5 million gross square feet of office space plus parking for more than 14,000 employees. The plan will preserve and reuse 51 of the 62 buildings on the West Campus with potential uses including administrative offices, child care, fitness center, cafeteria, credit union, barber shop, conference facilities, library, and storage. The total cost for the project is estimated at $3.4 billion.
The architectural team for the project consists of Goody Clancy, HRD, and Shalom Baranes Associates. Grunley Construction is providing the design-build renovation for the project.
For the Cary, North Carolina office of Wheaton Sprague Building Envelope, this project included a design-assist for the tie-back of the terra cotta system to the face of the curtain wall system. Wheaton Sprague used extrusions that Kawneer already had and created a custom channel extrusion for support at the top and bottom of the terracotta panels. WS likewise provided comprehensive shop drawings and engineering services for the exterior curtain wall, interior vestibule, attachments for support structure of terra cotta sunshades for the project. The North Carolina Branch Office provided blast analysis and design for the curtain wall systems based on SDOF Dynamic Analysis.

